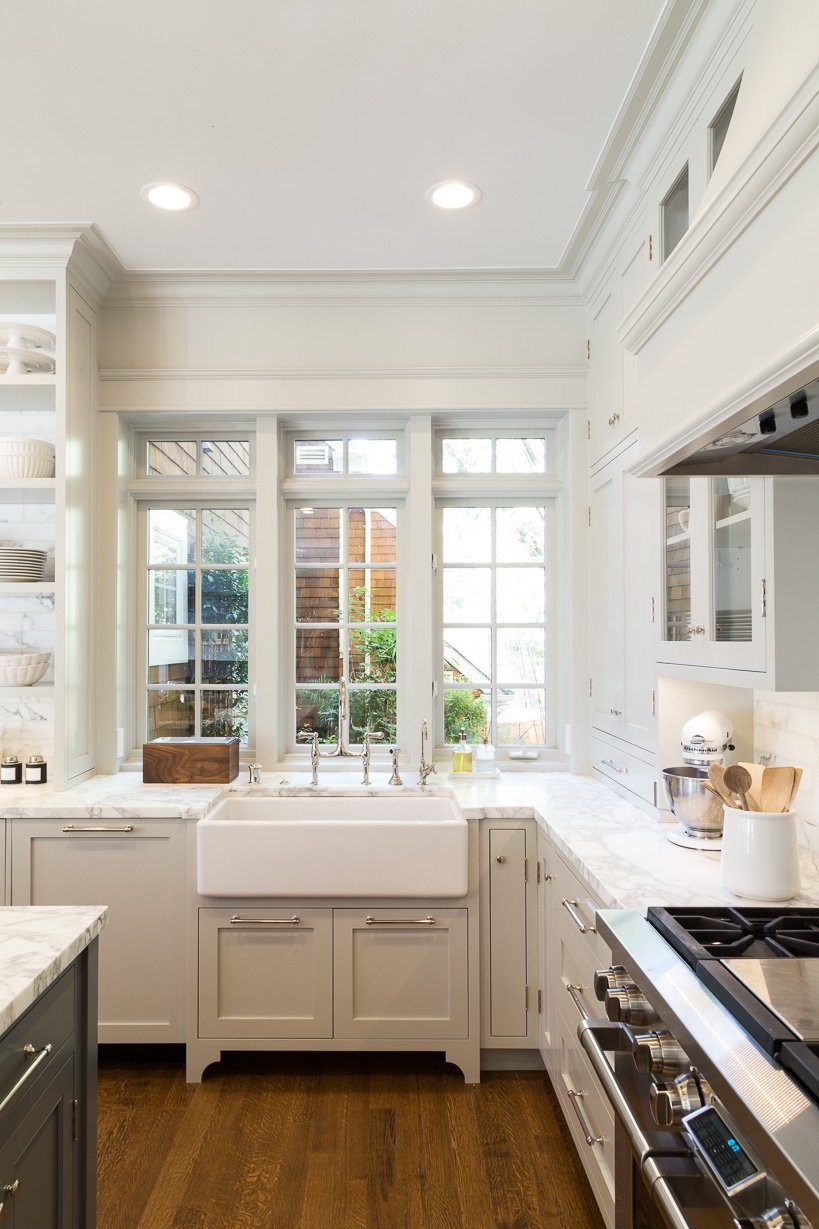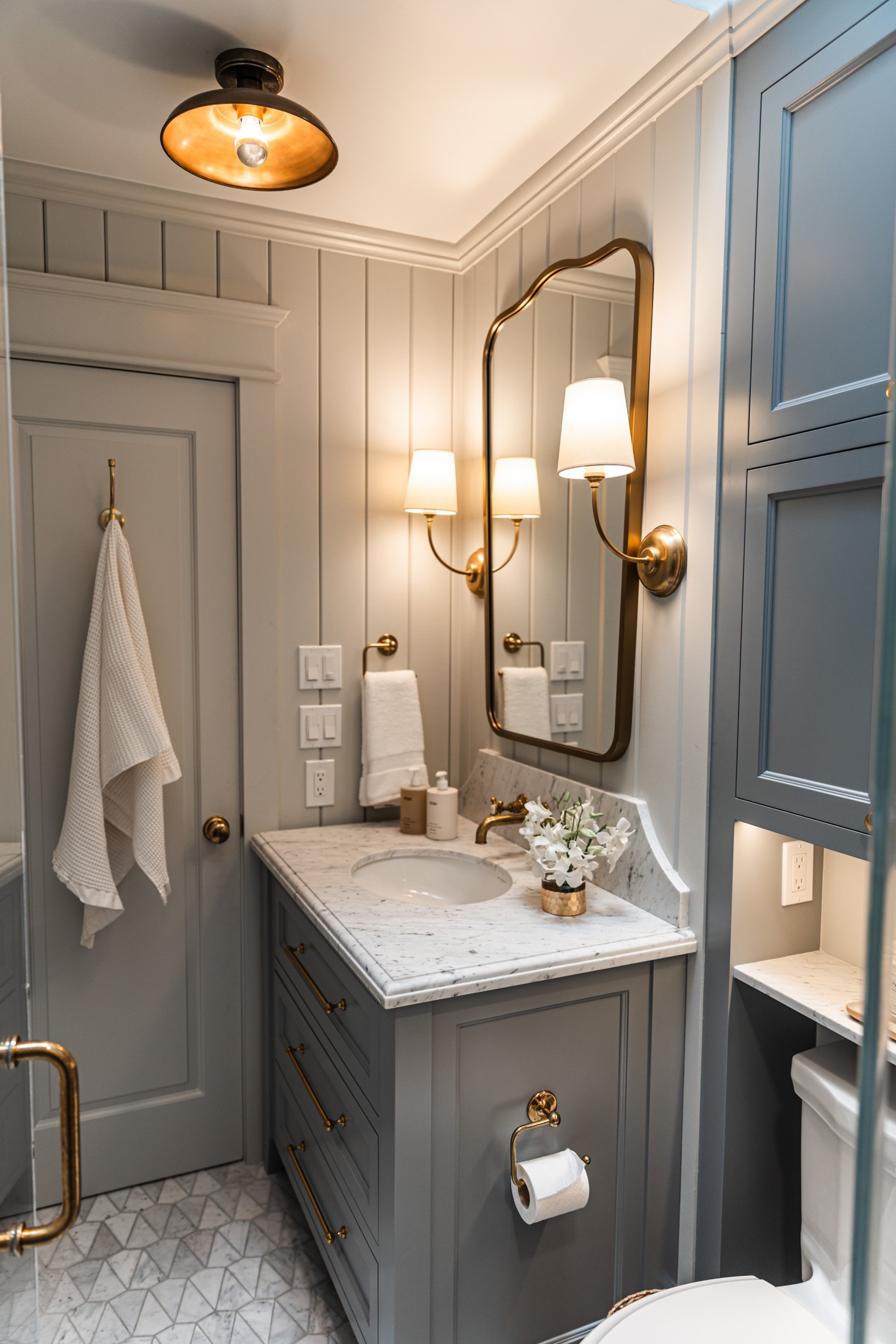
Open plan traditional
Situated in Mill Valley, CA, this extensively remodeled 5-bedroom, 3.5-bath home spans 4,166 sq ft on an 8,799 sq ft lot. The project reimagines traditional design for modern family living, perfectly catering to a family of four from the East Coast who sought to blend traditional styling with California comfort. The open plan layout fosters a sense of connection and flow, making it ideal for today's lifestyle. Thoughtful configurations enhance functionality while inviting ample natural light throughout the space. Key updates include the kitchen, great room, living room, office, laundry room, and all four bathrooms, featuring large picture windows and French doors that seamlessly blend classic elements with contemporary finishes.
Construction Design:
Heydt Designs
Additional Design:
Benjamin Dhong Interiors
Apperson & Hoog Associates General Contractors













