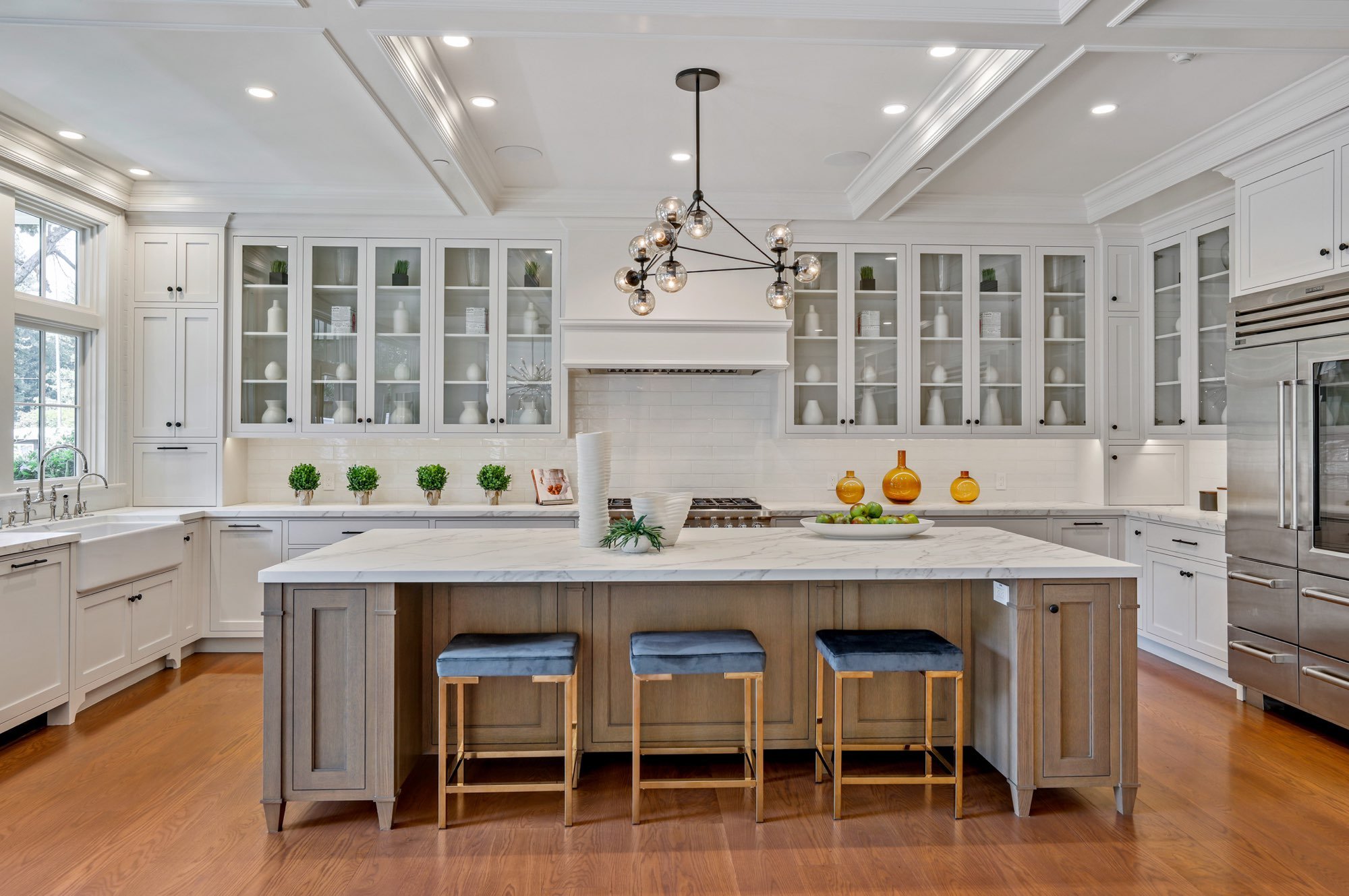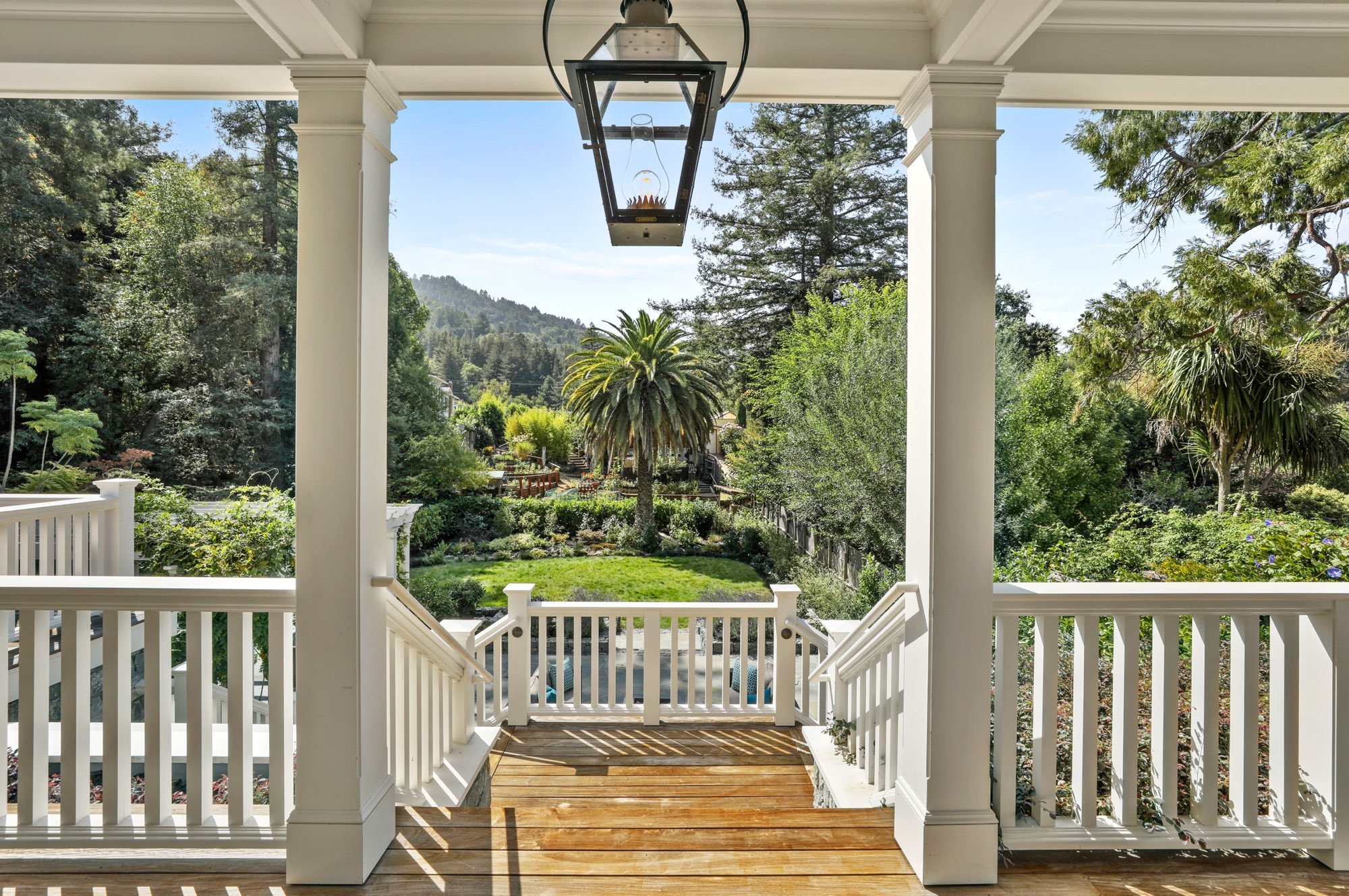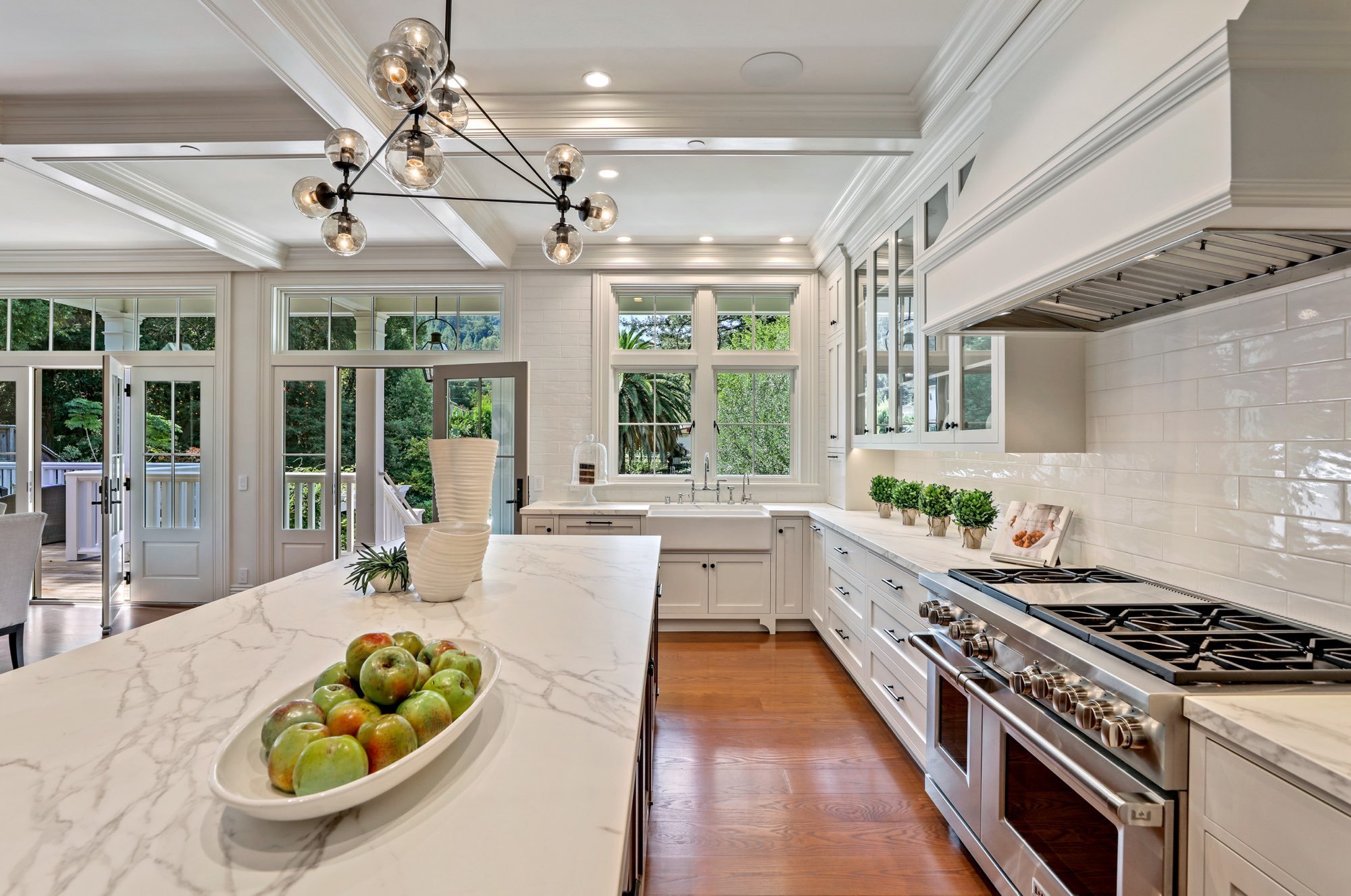
Larkspur farmhouse
This striking 4-bedroom, 4.5-bathroom Victorian-inspired residence in Larkspur, California, presents a rare opportunity on an 11,737 square-foot lot. Completed in 2016, the 3,621-square-foot home features a harmonious blend of timeless architectural details and contemporary finishes. The layout centers around a grand great room with soaring ceilings, a spacious chef’s kitchen, and an open dining area that seamlessly connects to the family room. The elaborate floor plan includes a luxurious master suite and two additional en-suite bedrooms on the upper level. The great room offers direct access to a sprawling level yard with mature gardens, multiple outdoor entertaining spaces, sweeping lawns with no-mow grasses, a bluestone terrace, and an elevated deck for al fresco dining. With stunning views of Mt. Tam from its south-facing orientation, the home enjoys abundant natural light and is just a short walk from downtown Larkspur’s vibrant shops and restaurants, striking a perfect balance of elegance and modern convenience.
Construction Design:
Heydt Designs
photography:
Golden Gate Creative








